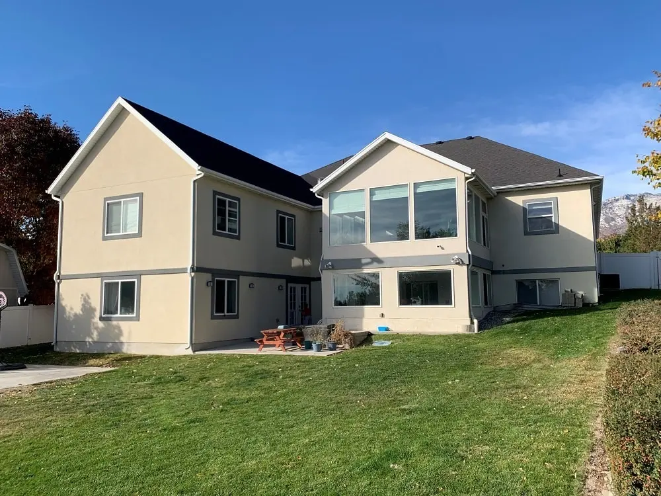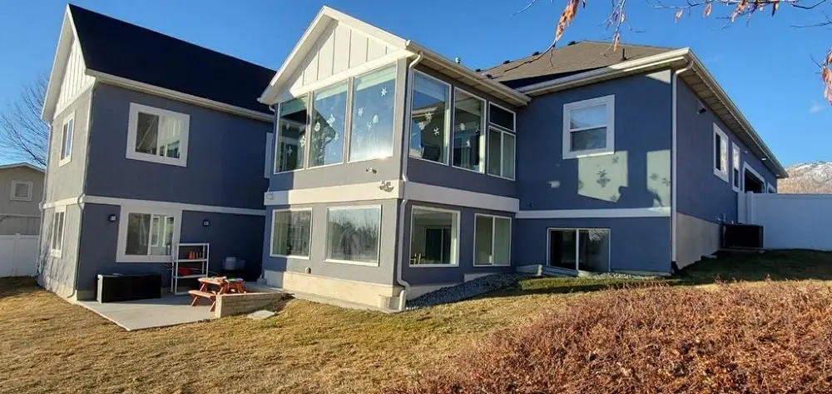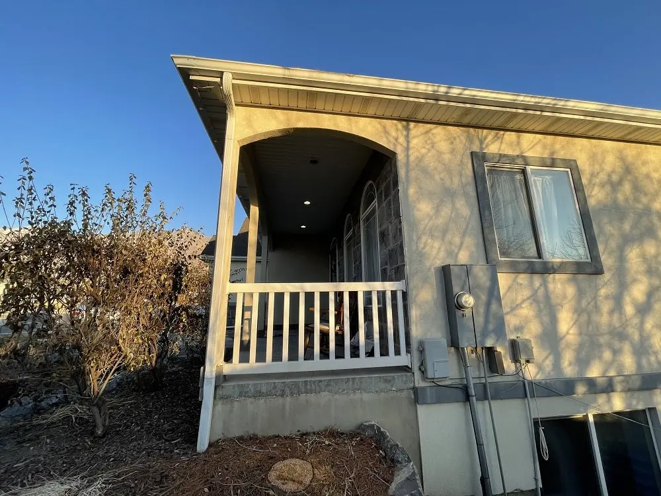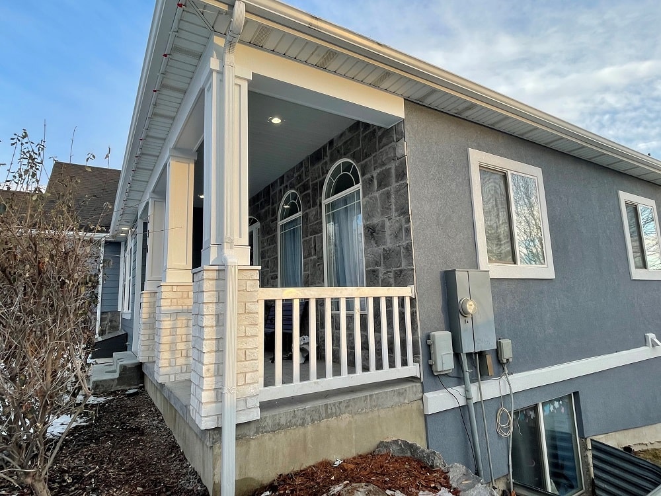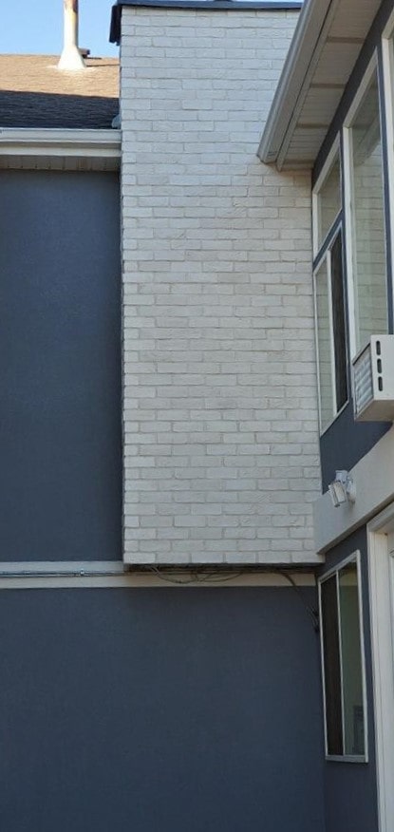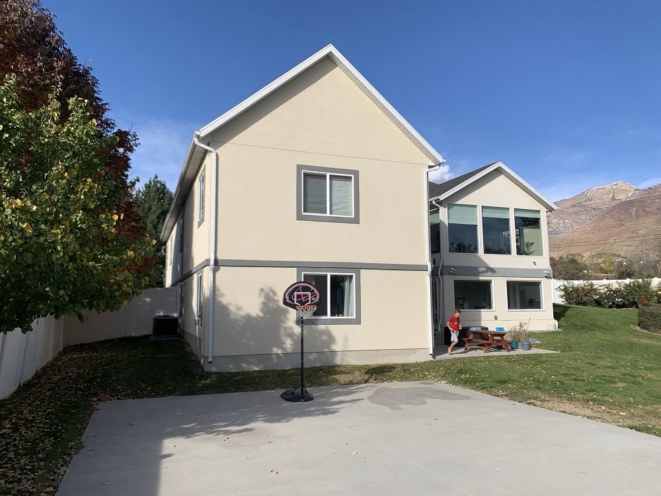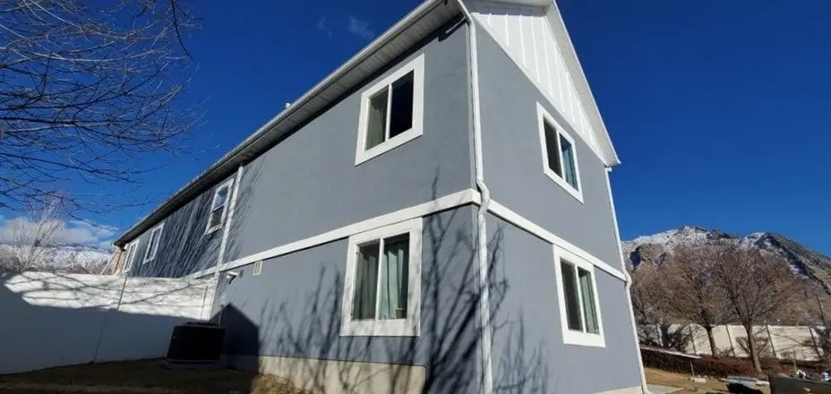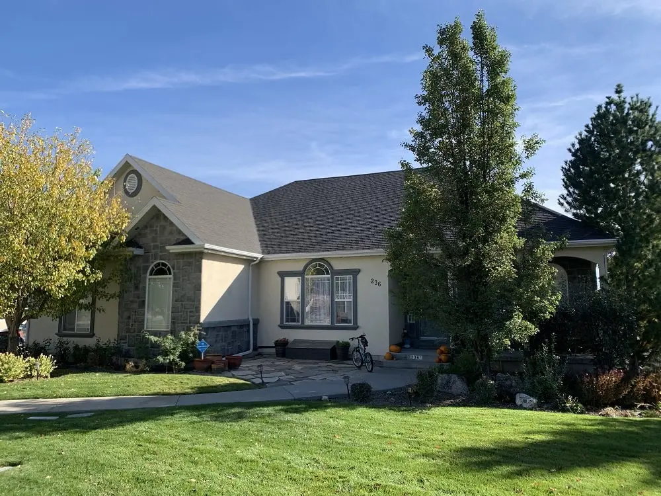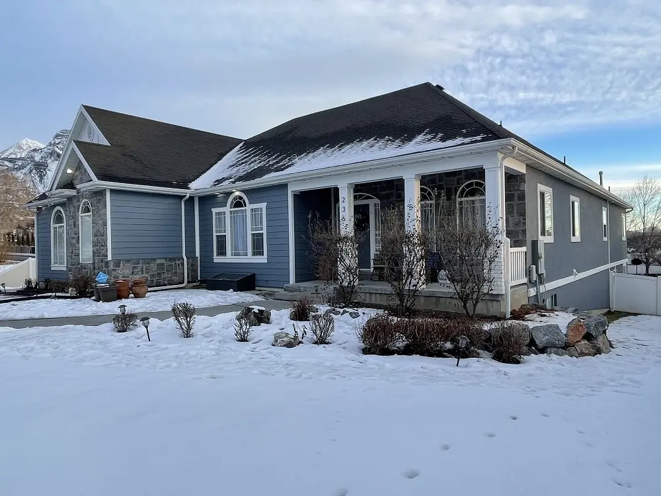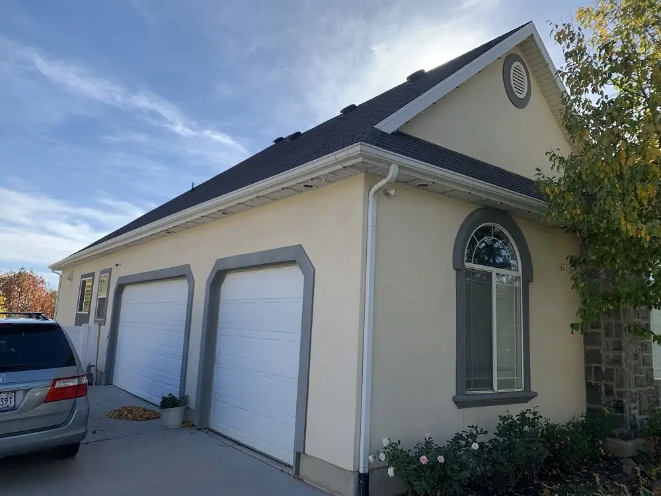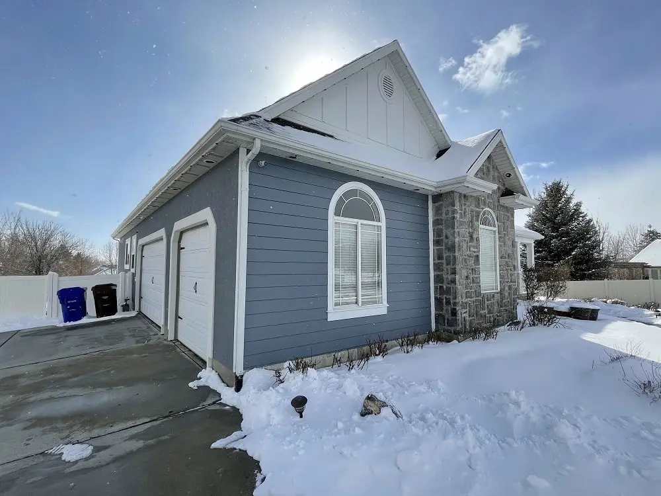RAM Builders Stucco & Exteriors expert Shaan met with the Bailey's in October 2020. They had moved into their home in the spring of 2020 and wanted to update their home's exterior. Their main ideas were centered around replacing the stucco with siding, since this is a look you see on many new homes in Sandy, Draper, Alpine, and Highland areas. The Baileys' had met with several contractors that would install the siding. Some contractors wanted to keep costs down by installing the siding right over the top of the stucco, while this reduced costs significantly and simplified the process for the siding contractors, to the Bailey's they didn't feel like going over their stucco with the new siding was the right way to do the work.
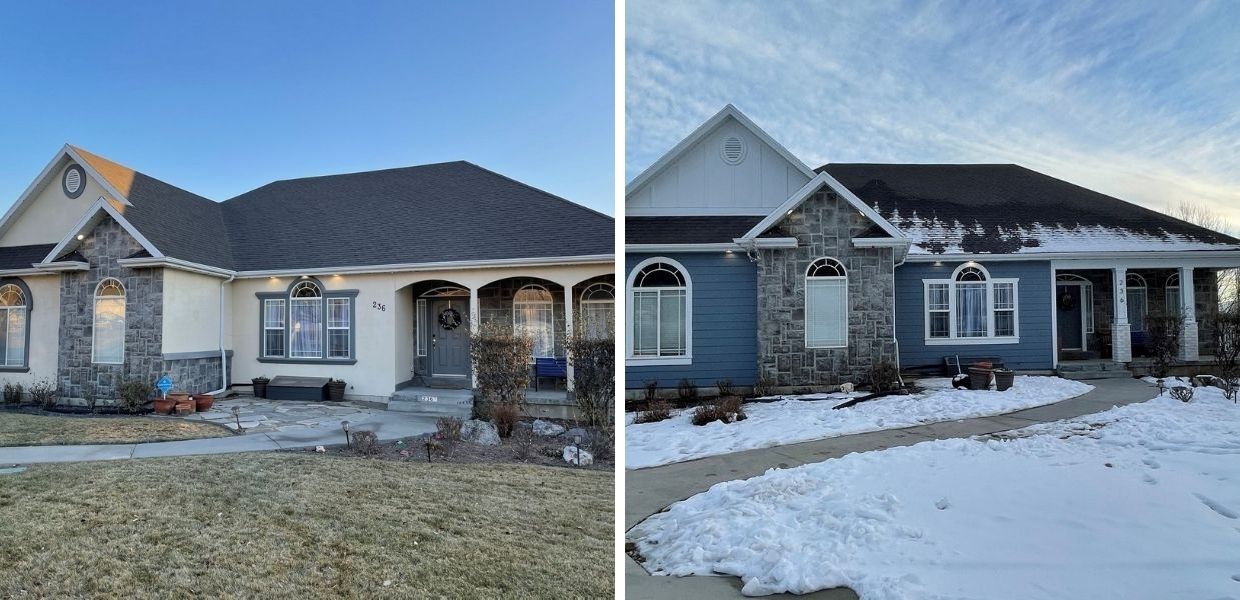
I told them the best way to update your home and save money is to utilize as much of the home's exterior as possible. I recommended that at the sides and back of their home they could leave most of the stucco but remove some stucco at areas where we create accents that would compliment the stucco system and the architecture of the home. Gables, gable walls, and chimneys are the accent parts of the home. If you think about it, gables and chimneys for the most part are parts of the home's structures that have cheaper structure alternatives like hip roofs or ventless fireplaces, but we frame in gables and chimneys to give diversity to the exterior. Why not accent those parts of the home with a variance in exterior claddings.
In conjunction with the remodeling of their exterior, they also need to do some isolated repairs where the roof had let water behind the stucco and rotted out the walls sheathing. So we fixed a couple of areas where the roof was letting water behind the stucco. We replaced the chimney cap that was letting water behind the stucco and rotting out the OSB wall sheathing. Then we installed some missing metal termination flashings and discovered some missing window flashings which we replaced, after those residential exterior repairs the home was ready for a new exterior.
Since most of the stucco was remaining in place the vast majority of the exterior remodel was changing the color of the stucco. I don't recommend doing this with paint, painting the stucco will not hide any patches or cracks in the existing stucco system, it is best to do what we refer to as a "skim and recoat". To "skim and recoat" or resurface the stucco walls, a new acrylic modified cement base coat that goes on about 1/8" thick is applied over the existing stucco system. This basecoat etches into the existing stucco system and creates a smooth surface for the new stucco finish to be applied over. This can be done for about 25% of the cost of removing stucco and installing siding. Once the isolated repairs are done and the stucco wall areas are ready for the "skim and recoat" it is time to implement the new exterior claddings to update the home's exterior.
Depending on the home's architecture I think it is best to have at least 3 elements be a part of the home's exterior. The Baileys were able to update their homes' exterior by changing the color of their stucco and by doing less siding, because of this they had money in their budget to add more diversity to the exterior of their home. They installed a product called thin brick over their chimney on the back of the home. They removed the stucco and soffit at the gables on the front and back of their home, removed all of the stucco on the front of their home, and installed siding. At the areas where the stucco was removed and siding was installed the soffit had to be replaced as well since their stucco system went up behind the soffit. This is an added expense and they did just go back with the same product but this allowed them to extend the moisture barrier up past the soffit line which gives them a moisture and air barrier from the bottom to the top of the wall. That way any water or air infiltration that gets into the soffit will not be able to get behind their exterior. Utilizing the existing stucco and stone that was on their home, gave them exterior diversity that flowed with their home's architecture but also left money in their budget to remodel their front porch.
The Bailey's noticed the newer homes in Draper, Sandy, Alpine and Highland had none or less arched top windows, doors, and other features. While many of the homes still had arches in some windows and doors, they were not doing all of the windows, doors, and other openings in arches. So to give their homes' exterior a modern look that matches the new homes along the Wasatch front, they decided to remodel their front porch. They removed the framed arches along the bottom of the porch beam, they framed out the columns so they were thicker, they installed thin brick at the base of the columns and installed siding at the upper half of the columns. The Bailey's kept the stone on their home, it went well with the color schemes they liked, the stone still looked great, it gave them more architectural diversity.
The Bailey’s were able to keep within their budget, they had a home with an exterior that looked like the new homes in Draper, Sandy, Alpine, and Highland, by doing the following:
They now have a new house exterior that will make it through the fades of an all-siding home. The diversity of their home's exterior will blend with the new fades and look awesome for the next 20-30 years. If you would like to learn more about home stucco remodeling options for your house in Alpine, Utah contact RAM Builders Stucco & Exteriors for a consultation.
